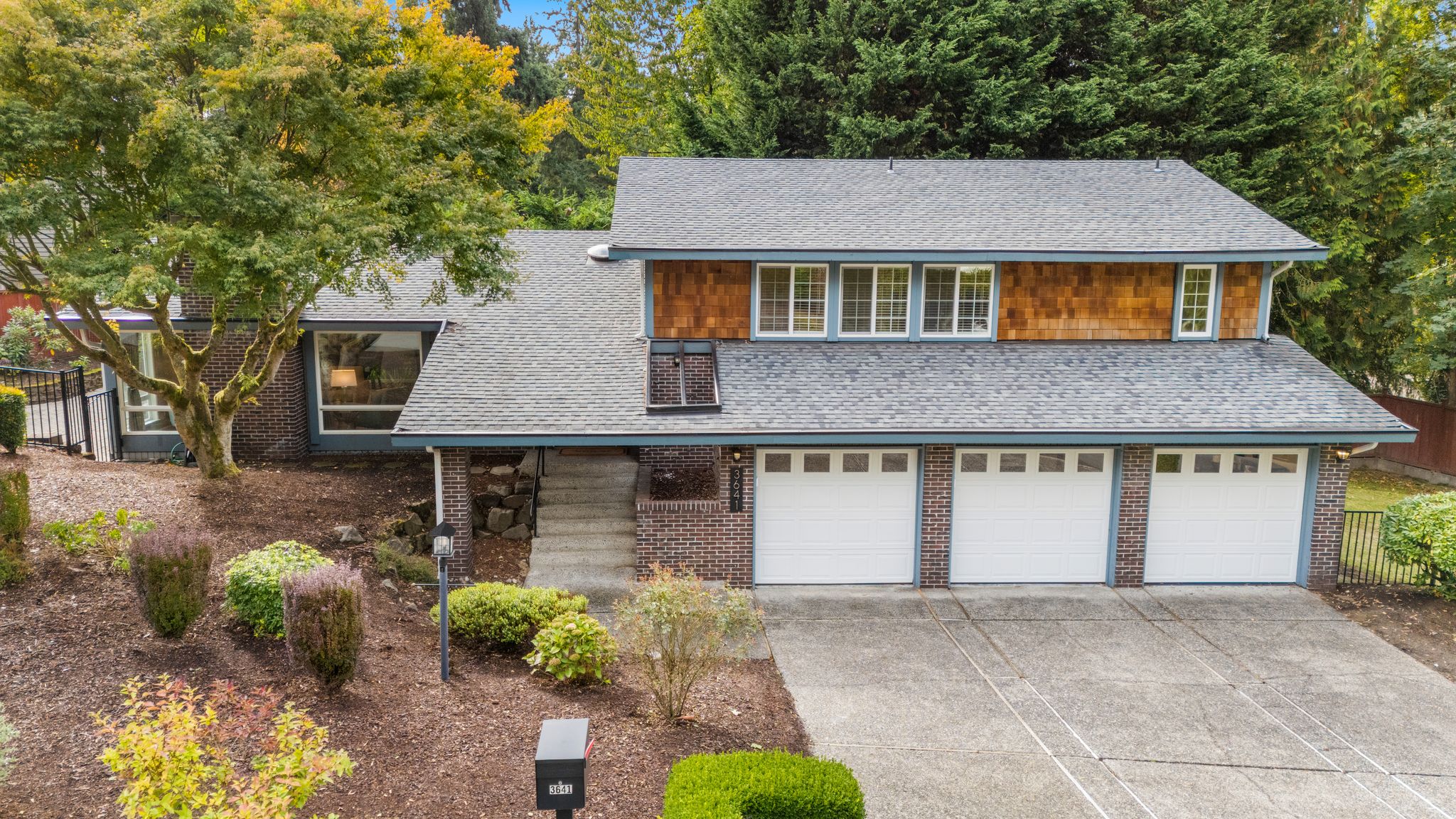Welcome to your light-filled sanctuary in Lake Forest Park! Nestled on a cul-de-sac in one of the most beloved neighborhoods, this expansive tri level boats 4-bedrooms + office, 2.5-bathrooms encompassing approximately 2,530 sq ft of beautifully designed living space.
Floor-to-ceiling windows flood the living room with natural light, highlighting the open-concept layout and exquisite fireplace. The heart of the home is a chef’s kitchen featuring custom cabinetry, granite countertops, and a gas range with hood. Direct access to a covered deck, perfect for both intimate mornings and lively gatherings.
Dining room French doors lead to an expansive brick paver patio to extend your entertaining outdoors. Discover an exemplary blend of comfort and sophistication. Upstairs, enjoy an office and three spacious bedrooms including a serene primary suite with walk in closet and updated 3/4 bathroom.
The lower level offers a versatile bonus/family room providing an extra entertaining or creative space. Conveniently positioned laundry closet. A guest quarter with adjacent 3/4 bath, ideal for multigenerational living. Step outside to a professionally landscaped yard, offering serenity and tranquility just moments from the town center, library, shops, and restaurants.
Located within a top-rated school district and walking distance to Brookside Elementary, this home also offers optional membership to the coveted Sheridan Beach Club. 3-car garage, central A/C, and thoughtful finishes throughout. This is more than a home—it’s a lifestyle.
The next chapter begins here!

Click the image above or click the text to go to the listing website.
If you prefer, you may schedule a private tour. Either get in touch on our contact page or give us a call.
