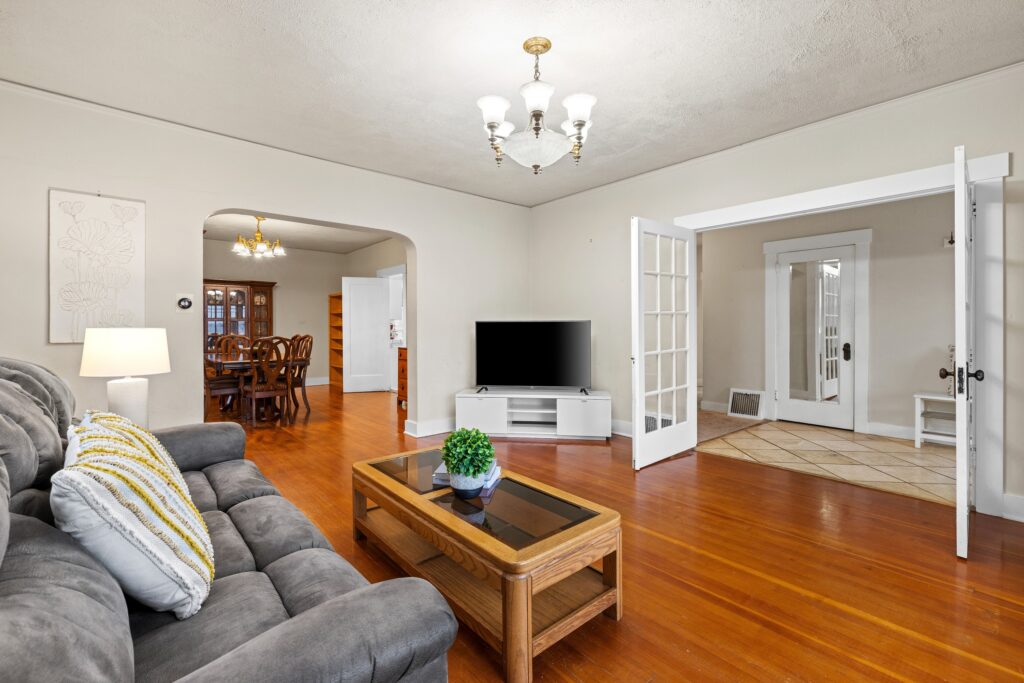This home is pending sale. Everett craftsman; a reflection of old-world charm and natural beauty. We are pleased to present this custom craftsman home capturing iconic details of the era. Covered front porch entry with memorable glass grid front door accented by sidelights to greet your guests.
Grand foyer with high ceiling & tile floor. French doors to the living room with original hardwood floors and archway to a spacious dining room just off the kitchen. Built-in custom cabinetry with defined purpose & delightful intention. Picture rail, white millwork & memorable finishes~ personality+!
Open kitchen with tile floors, glass panel cabinet doors to display your treasures & walk-in pantry room. Home is naturally light & bright.
Two bedrooms on the main floor share a ¾ bath. Stately staircase to upper level with loft space, 2 bedrooms that share a ¾ bath plus a 5th bedroom with an adjacent ½ bath. Each bedroom has a walk-in closet. Be sure not to miss the mountain view from the upper-level bedroom.
Nest thermostat. Old world feel with modern conveniences. Original white wood windows. Light fixtures that complement authentic character. Huge unfinished basement with interior & exterior access is a blank canvas.
Mature landscape, back porch & firepit to enjoy endless summer nights. Level, usable back yard with storage shed that stays.
Onsite & off-street parking. Convenient location in close proximity to local amenities, restaurants, schools & shopping. Home history and legacy are ready to embrace the new owner.
Everett Craftsman – this is the one that you’ve been waiting for. A delight and a wonderful place to call home!

Click the image above or click the text to go to the listing website.
If you prefer, you may schedule a private tour. Either get in touch on our contact page or give us a call.

