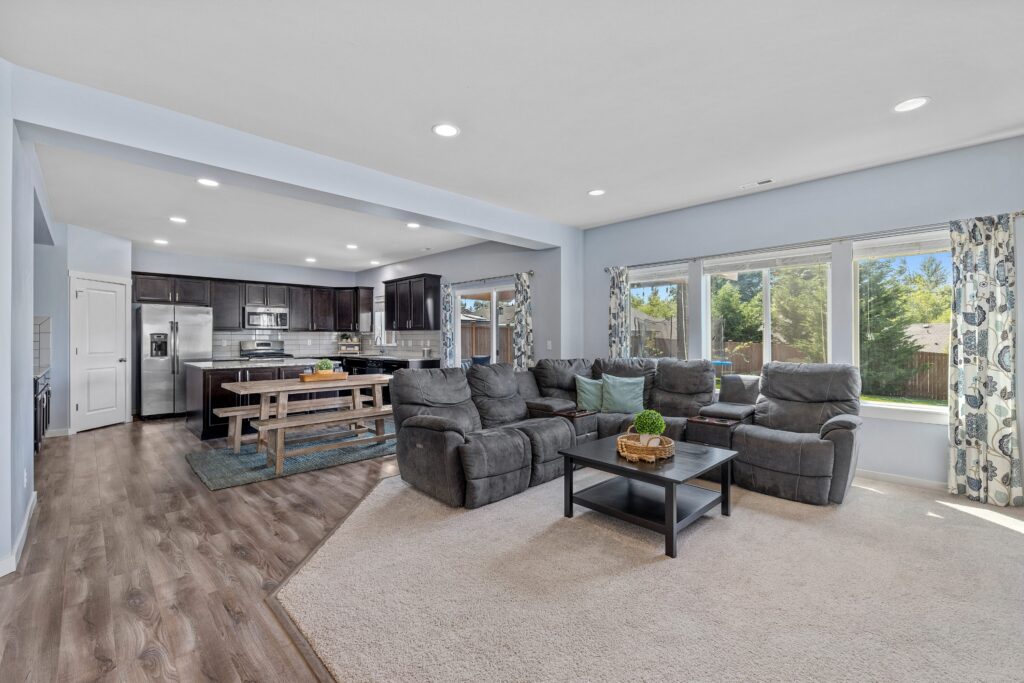This property is sold. Welcome to Harvest Heights Marysville. This fantastic two-story home boasts a well-thought-out floor plan providing 4 bedrooms, plus a bonus room and office/den on the main floor.
Covered front porch and open entry to greet your guests! 9ft ceilings on most of the main floor. Comfortable living room with natural gas fireplace surrounded by built-in white shelving system. White millwork compliments the living and dining rooms.
Spacious eat-in kitchen with oversized center island, an abundance of cabinetry, tile backsplash, granite countertops and walk-in pantry. Sliding glass door to large covered entertaining Trex deck, ceiling fan for hot summer nights, electrical outlets for your sound system or additional accent lighting. Kuna camera embedded within the outdoor lights.
Level, usable, fenced back yard with sideyard gate. Storage shed stays with the home. Potted trees and mature landscape. Water capturing rain barrel stays.
Memorable primary retreat with tray ceiling, 5-piece bath with private lavatory room and walk-in closet. Three additional upper-level bedrooms share a full bath. Home is equipped with air conditioning.
Large bonus room is a wonderful flex space with your end use in mind. Extra deep two car garage plus driveway parking. Convenient proximity to local amenities: restaurants, schools and shopping.
Harvest Heights Marysville; this is it. You’ve just found HOME!

Click the image above or click the text to go to the listing website.
If you prefer, you may schedule a private tour. Either get in touch on our contact page or give us a call.

